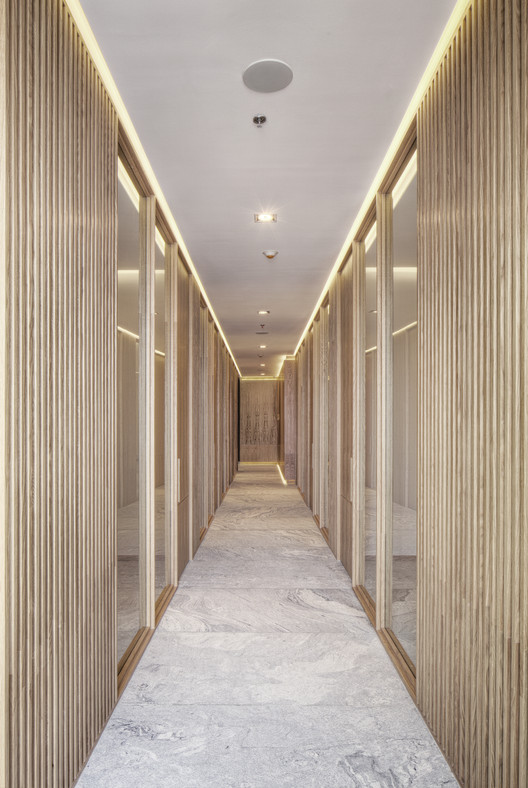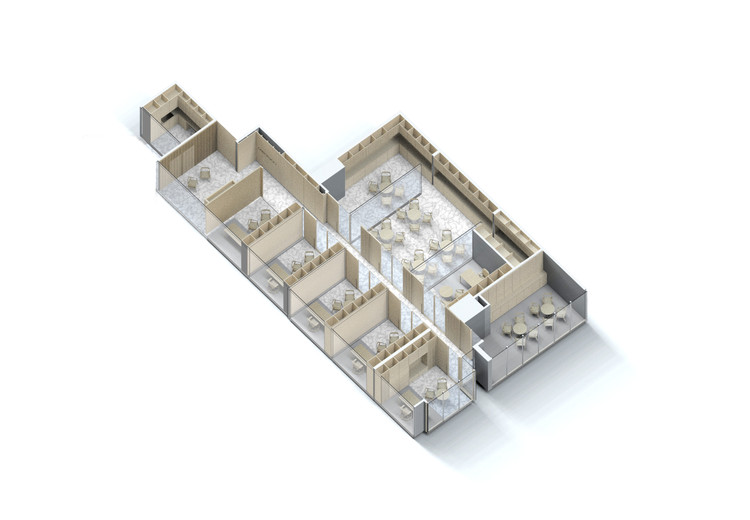
-
Architects: RA!
- Area: 250 m²
- Year: 2020
-
Photographs:Iván S. de la Luz

Text description provided by the architects. Medckin offices, are located in the Santa Fe neighborhood, in Mexico City. The premises are located in a corporate building with a front of 13 meters and view towards the west pointing towards the hills of Cerro de la Cruz, raised to 70m above the bench level.



The project focuses on the organization of company activities to give rise to interconnected work spaces. A large corridor connects to each cubicle, creating an iterative linear space that is illuminated by the shades of the west. The design is inspired by repetition and rhythm, generating frames towards each office to integrate the spaces that compose it. The symmetrical lobby receives the visitors in an orderly manner, stating the perspective through the vertical lines of the project, to continue the visuals of the corridor that places the boardroom as a beacon. Each of the cubicles is integrated with the furniture to create a fluid space between its vertical lines that blend with the rest of the office.



The materials are simple and with a reduced range: Marble in the floors and niches, warm carpet in the cubicles, wood in the mullions, doors, filing cabinets and closets and finally glass to illuminate the cubicles.

























